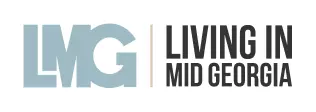REQUEST A TOUR If you would like to see this home without being there in person, select the "Virtual Tour" option and your agent will contact you to discuss available opportunities.
In-PersonVirtual Tour

$239,990
Est. payment /mo
4 Beds
2.5 Baths
2,014 SqFt
UPDATED:
Key Details
Property Type Single Family Home
Listing Status Active
Purchase Type For Sale
Square Footage 2,014 sqft
Price per Sqft $119
MLS Listing ID 256638
Bedrooms 4
Full Baths 2
Half Baths 1
Year Built 2025
Lot Size 0.480 Acres
Property Description
Discover Your Dream Home in the Chappells Walk. The stylish Essex Plan this is a 2-story gem offers a spacious open layout perfect for entertaining and everyday living. The inviting kitchen features elegant cabinetry, granite countertops and stainless steel appliances, including a range with a microwave hood and a modern dishwasher. The main floor also includes a versatile flex room and a chic half bathroom for guests. Upstairs, unwind in the tranquil primary suite with a en-suite bathroom and a generous walk-in closet. Three additional bedrooms with walk-in closets share a full bathroom. A cozy loft and a convenient walk-in laundry room enhance functionality. Energy-efficient Low-E windows and a one-year limited home warranty complete this exceptional home.
Location
State GA
County Laurens County
Area Laurens County
Interior
Heating Heat Pump
Exterior
Garage Spaces 2.0
Pool None
Building
Sewer City/County
Water City/County
Schools
Elementary Schools Northwest Laurens
Middle Schools West Laurens Middle
High Schools West Laurens
Read Less Info
Listed by CENTURY COMMUNITIES
GET MORE INFORMATION




