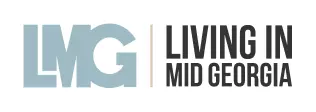
UPDATED:
Key Details
Property Type Single Family Home
Sub Type Single Family Residence
Listing Status Active
Purchase Type For Sale
Square Footage 5,584 sqft
Price per Sqft $228
Subdivision Mountain View Estates
MLS Listing ID 10617889
Style Traditional
Bedrooms 5
Full Baths 4
HOA Y/N No
Year Built 1993
Annual Tax Amount $5,820
Tax Year 2024
Lot Size 4.520 Acres
Acres 4.52
Lot Dimensions 4.52
Property Sub-Type Single Family Residence
Source Georgia MLS 2
Property Description
Location
State GA
County Bartow
Rooms
Basement Daylight, Exterior Entry, Finished, Full, Interior Entry
Dining Room Seats 12+, Separate Room
Interior
Interior Features Bookcases, Central Vacuum, Double Vanity, High Ceilings, In-Law Floorplan, Tray Ceiling(s), Vaulted Ceiling(s), Walk-In Closet(s)
Heating Central, Forced Air, Zoned
Cooling Ceiling Fan(s), Central Air, Electric
Flooring Carpet, Hardwood, Tile
Fireplaces Number 1
Fireplaces Type Family Room, Gas Log
Fireplace Yes
Appliance Cooktop, Dishwasher, Double Oven, Microwave, Range, Refrigerator, Stainless Steel Appliance(s), Tankless Water Heater
Laundry Other
Exterior
Parking Features Garage, Attached, Garage Door Opener, Side/Rear Entrance
Garage Spaces 2.0
Community Features None
Utilities Available Cable Available, Electricity Available, High Speed Internet
Waterfront Description Creek,No Dock Or Boathouse
View Y/N Yes
View Mountain(s), Valley
Roof Type Composition
Total Parking Spaces 2
Garage Yes
Private Pool No
Building
Lot Description Private
Faces GPS
Sewer Septic Tank
Water Public
Architectural Style Traditional
Structure Type Stucco
New Construction No
Schools
Elementary Schools Emerson
Middle Schools South Central
High Schools Woodland
Others
HOA Fee Include None
Tax ID 00951112002
Security Features Security System,Smoke Detector(s)
Special Listing Condition Resale
Virtual Tour https://drive.google.com/file/d/1KK0TIXlLMr0UWCbMJOgSDljy-gNg5ffn/view?usp=sharing

GET MORE INFORMATION




