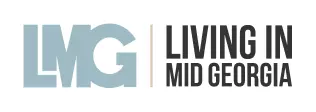REQUEST A TOUR If you would like to see this home without being there in person, select the "Virtual Tour" option and your agent will contact you to discuss available opportunities.
In-PersonVirtual Tour

$270,000
Est. payment /mo
4 Beds
2.5 Baths
2,212 SqFt
UPDATED:
Key Details
Property Type Single Family Home
Listing Status Active
Purchase Type For Sale
Square Footage 2,212 sqft
Price per Sqft $122
Subdivision Georgian Mill
MLS Listing ID 255739
Bedrooms 4
Full Baths 2
Half Baths 1
HOA Fees $160/ann
Year Built 2014
Lot Size 7,405 Sqft
Property Description
Welcome home to this bright and inviting 4-bedroom, 2½-bath residence in Kathleen's sought-after neighborhood. Spanning approximately 2,212 sq ft, the home boasts a traditional layout with a spacious great room centered around a cozy fireplace, perfect for family gatherings. The gourmet kitchen features tile flooring, a pantry, and essential appliances including a built-in microwave, dishwasher, garbage disposal, and range/oven. Additional highlights include a slab foundation, attached 2-car garage, and a generous 7,405 sq ft lot with well-maintained landscaping. Positioned just minutes from Veterans High School and major commuting routes, this well-built 2014 home offers both style and convenience for modern living.
Location
State GA
County Houston County
Area Perry & South Houston Co.
Interior
Heating Central Electric
Flooring Carpet, Tile, Laminate
Fireplaces Number 1
Exterior
Exterior Feature Vinyl Siding
Parking Features Garage, Attached
Garage Spaces 2.0
Pool None
Building
Sewer City/County
Water City/County
Schools
Elementary Schools Matt Arthur
Middle Schools Bonaire
High Schools Veterans
Read Less Info
Listed by ROBINS REALTY GROUP LLC
GET MORE INFORMATION




